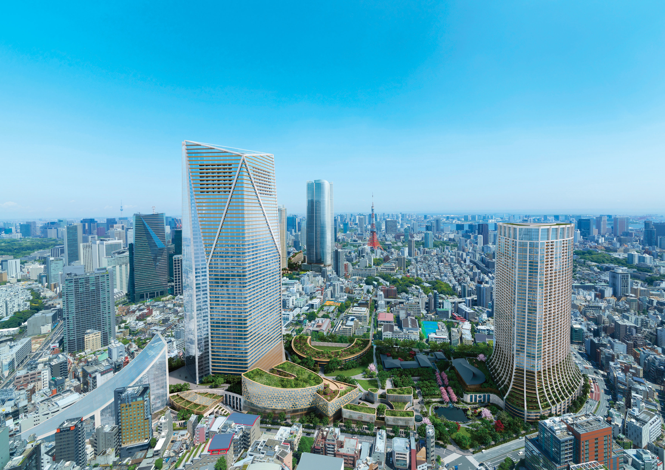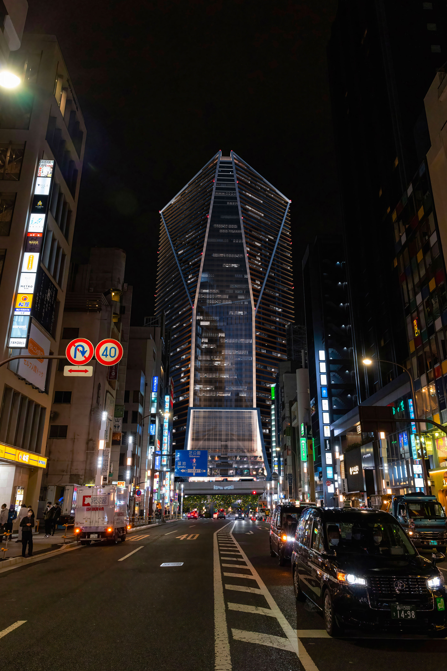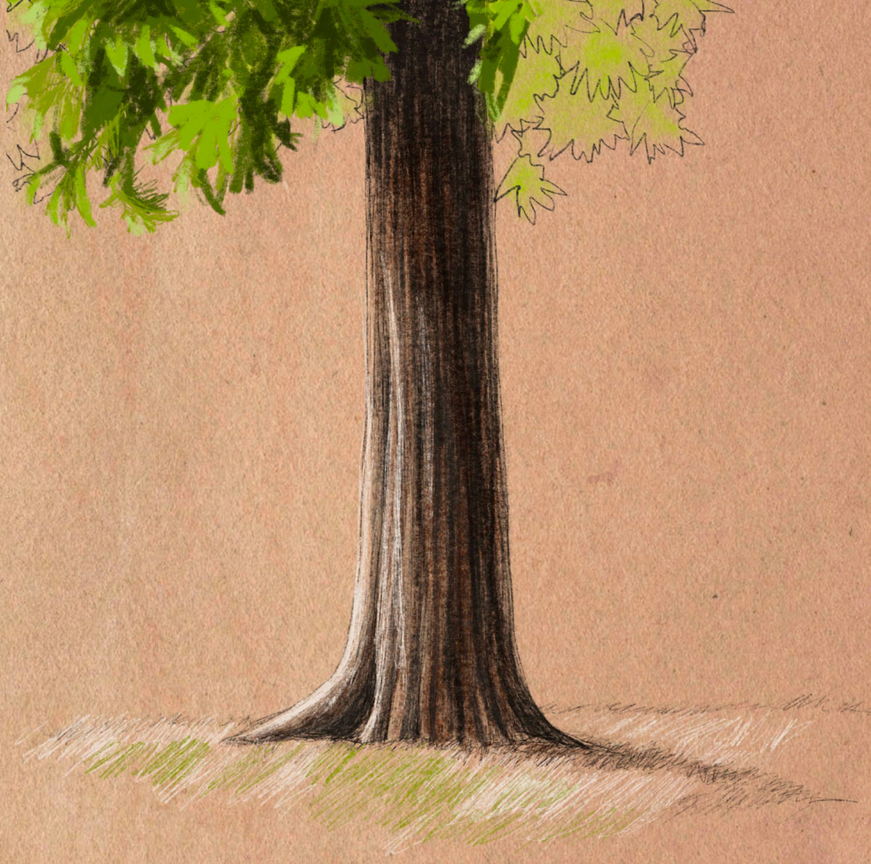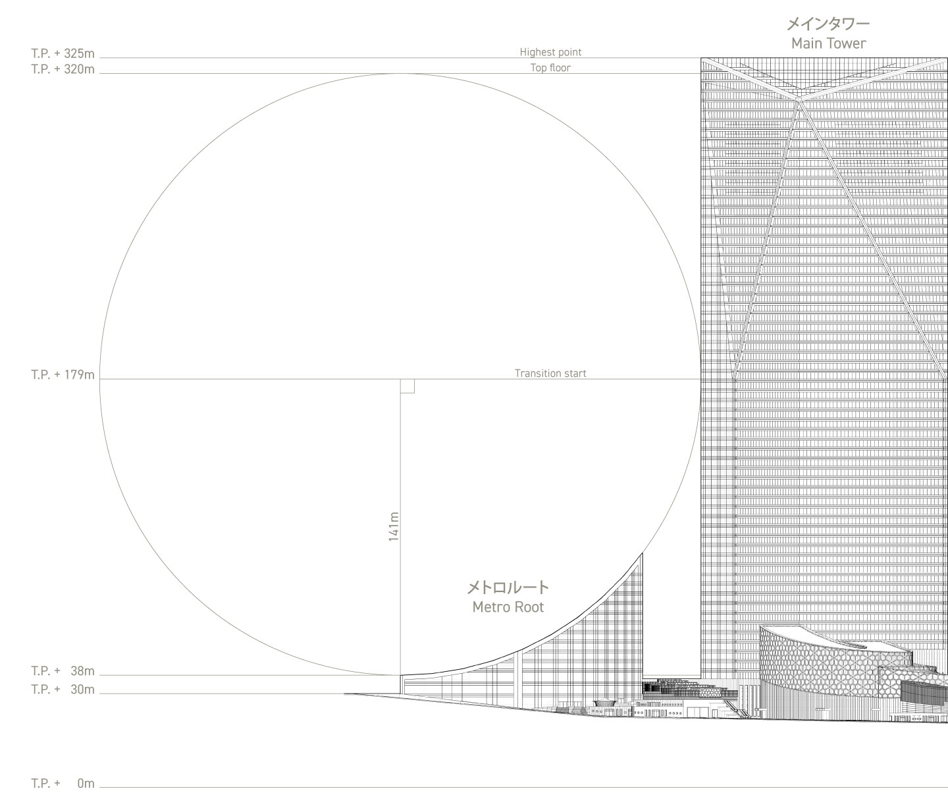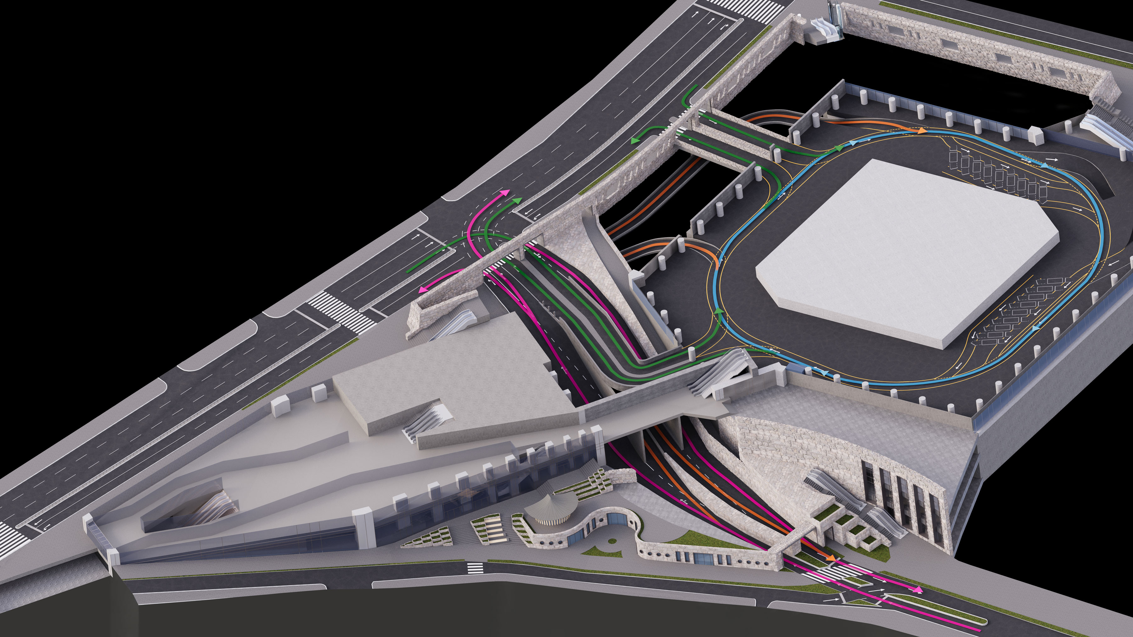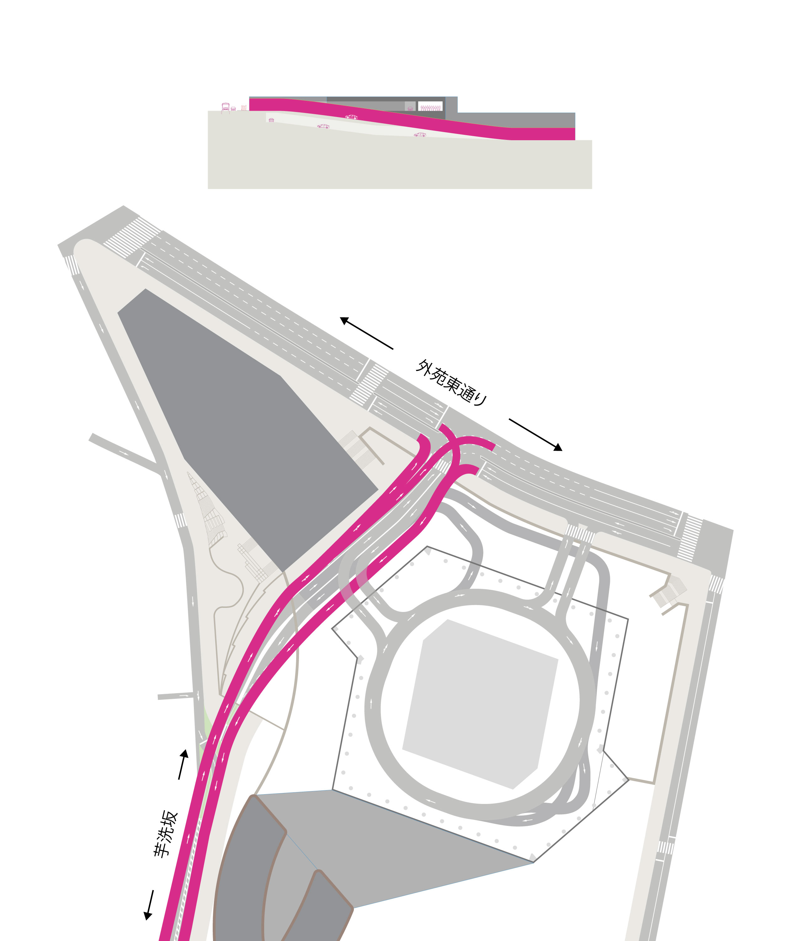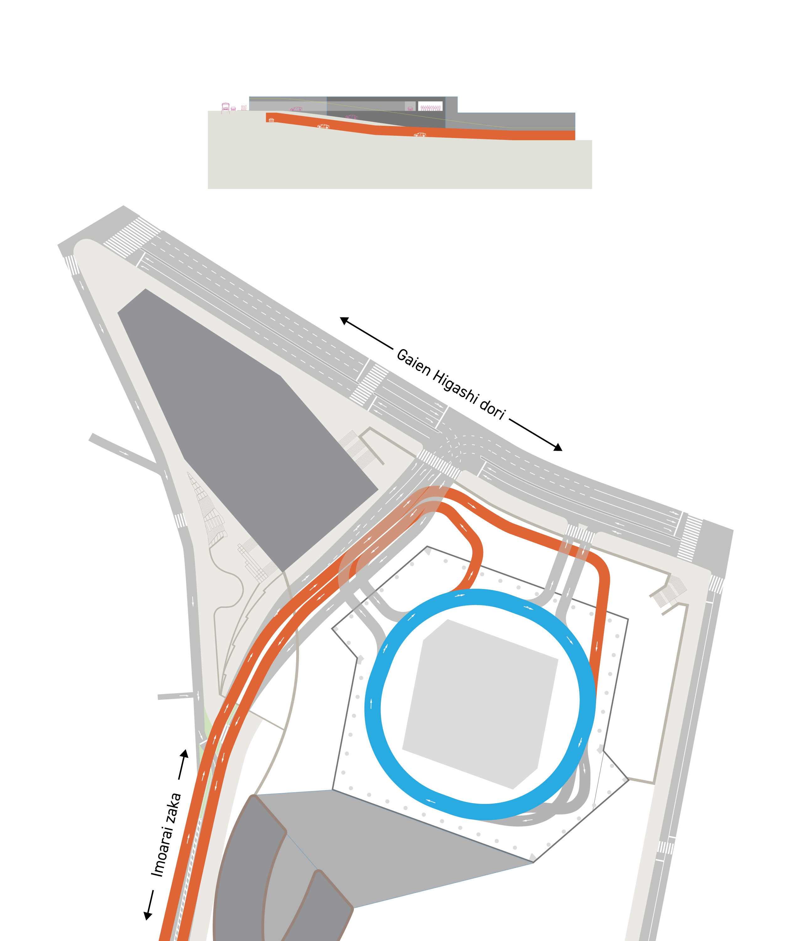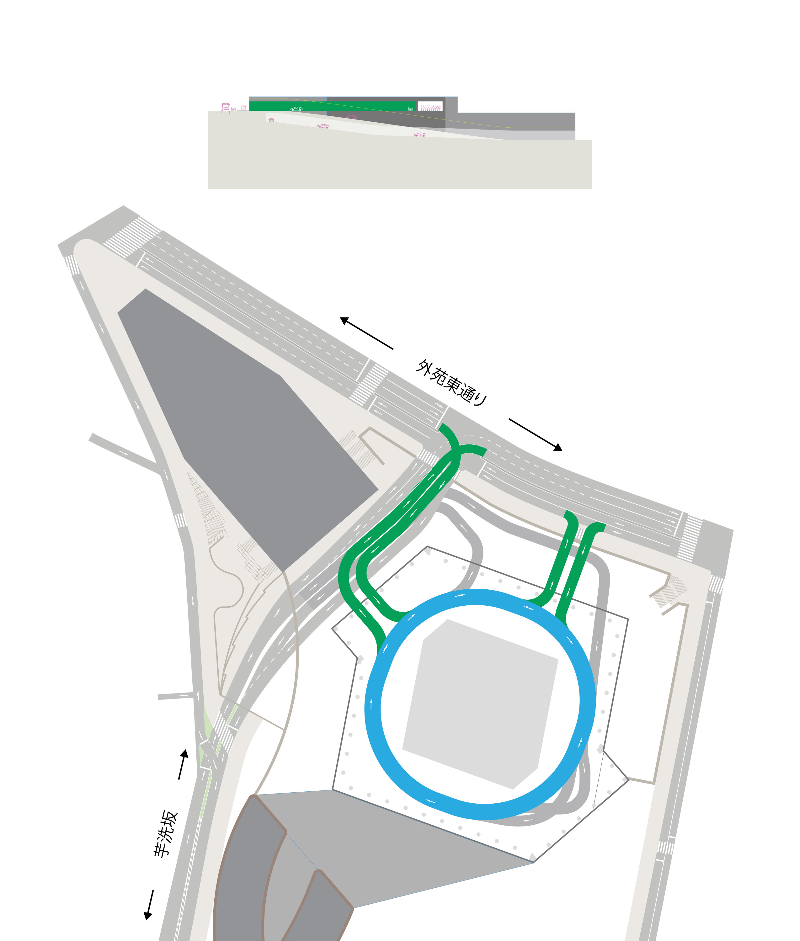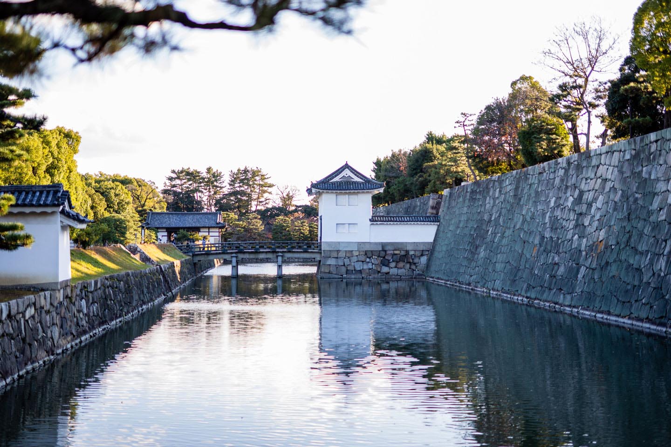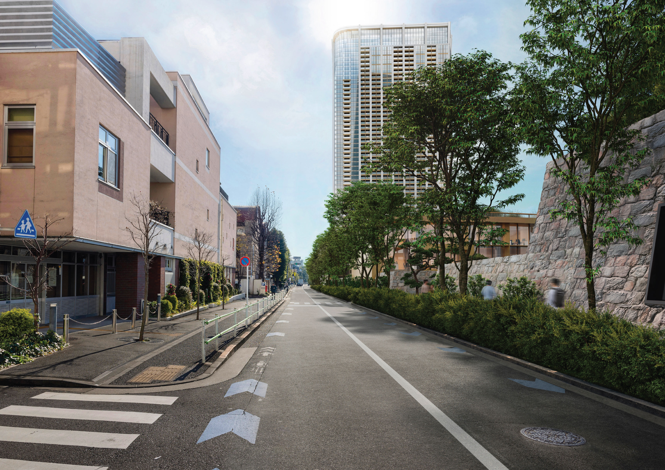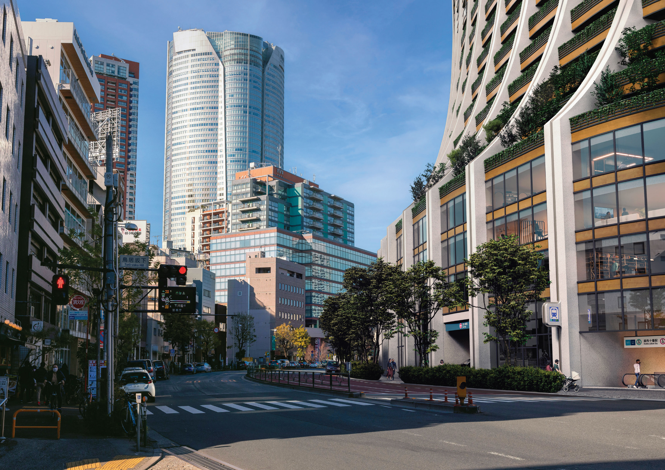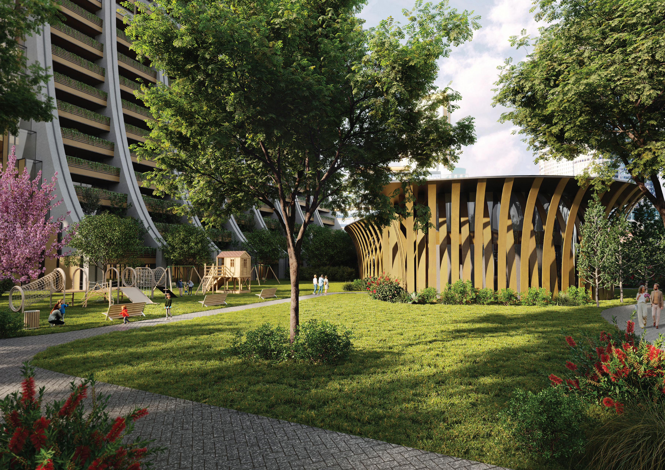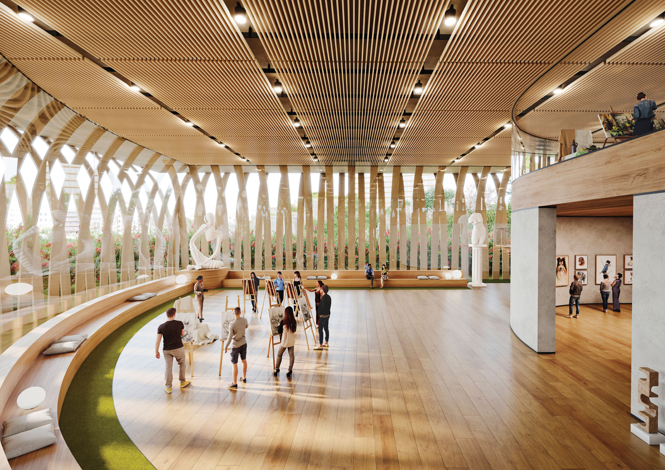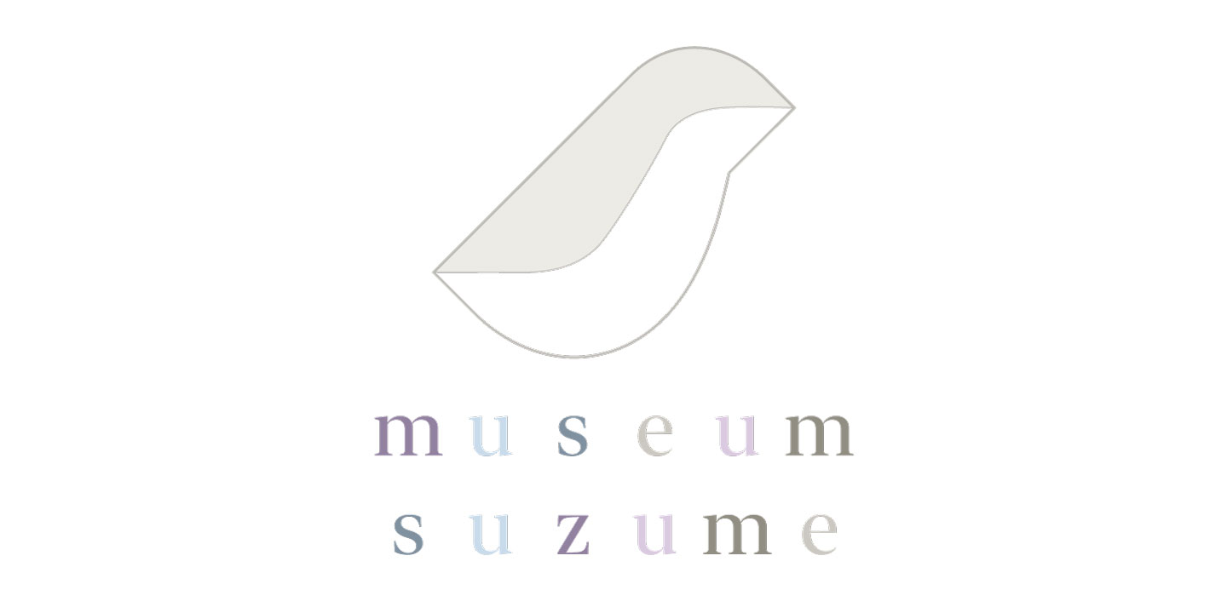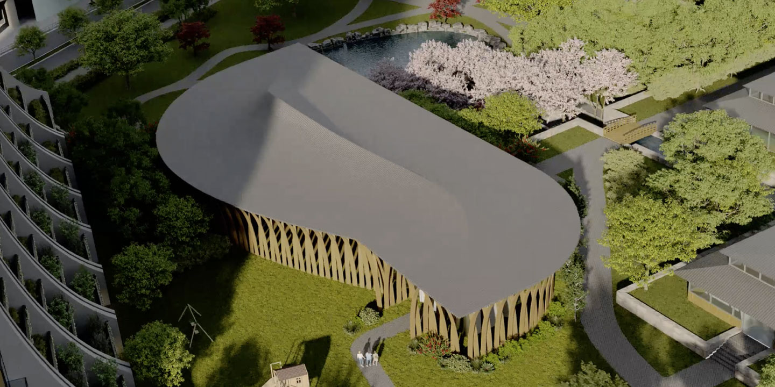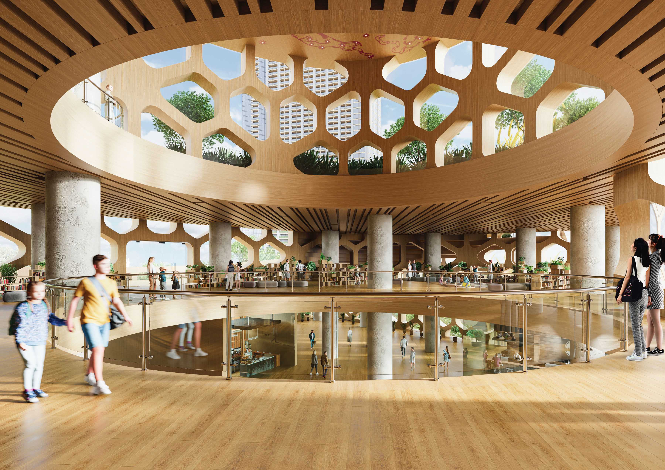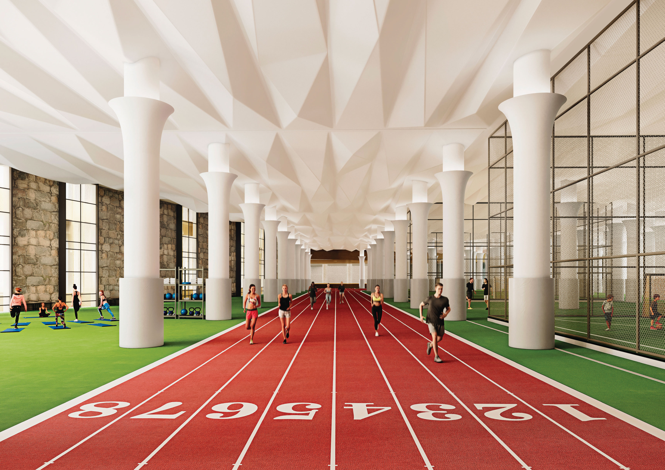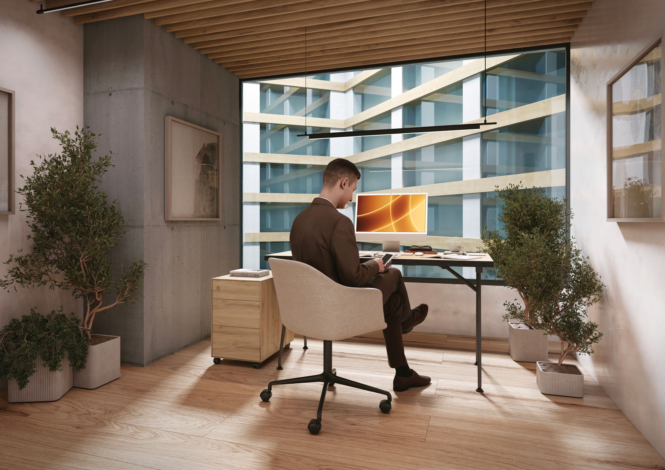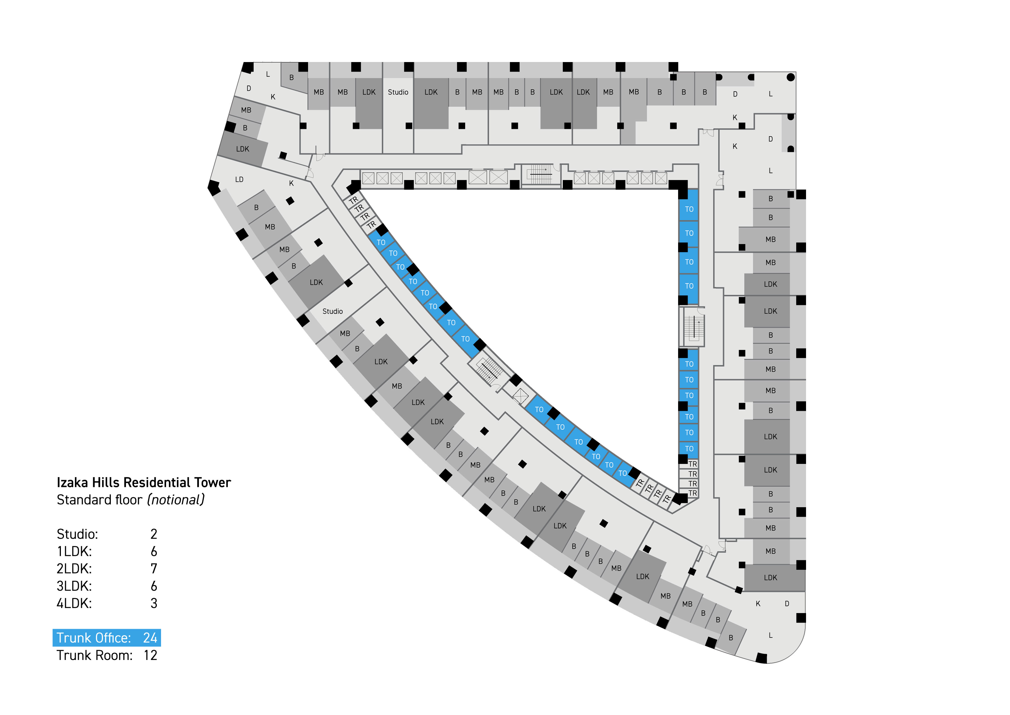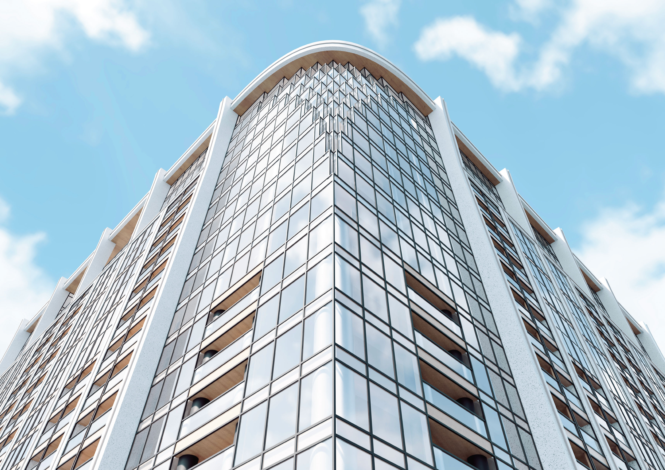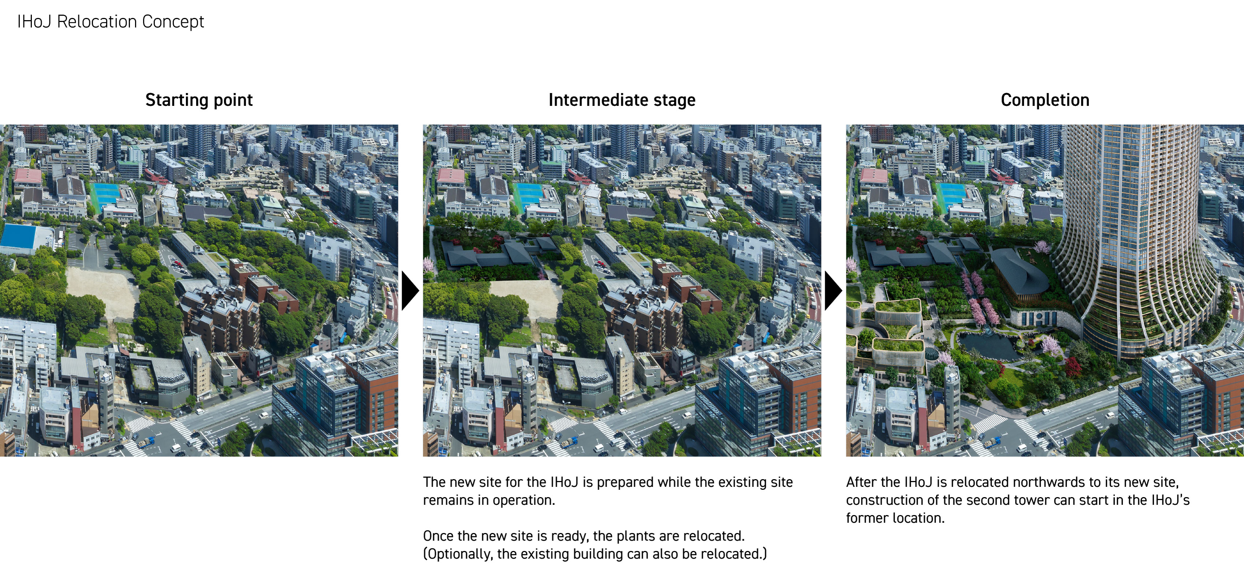A note on preservation
The plan depicted herein would require the relocation or reconstruction of the International House of Japan (IHoJ) and its beautiful garden. This is not a decision proposed lightly.
Growing up in a suburb of New York City, my gateway to that metropolis was the iconic Grand Central Terminal. Despite passing through countless times, I am still struck by the ambition and beauty of its design and craftsmanship. The uplifting grandeur of Grand Central stands in stark contrast to New York’s other main train station, Penn Station, which consists of a maze of cramped, dark, and chaotic passages seemingly inserted as an afterthought under the Madison Square Garden arena. And so I was shocked when I learned that there had once been a Penn Station of the same order of Beaux-Arts beauty and passenger experience as Grand Central, but that it had been torn down to make way for the current depressing complex. I was even more shocked to learn that there had been a similar plan to demolish Grand Central and am heartily grateful to those who prevented it, in an example where preservation was clearly preferable to replacement.
At the same time, cities cannot be entirely preserved in their current states in perpetuity. Cities exist to enable the activities of people, and people’s needs and lifestyles change over time, just as new technologies evolve which enable us to build designs and structures once impossible. As in biology, renewal and evolution are essential to the health of cities.
And so from the extremes of unrestrained redevelopment and sclerotic stasis, the question turns to one of how to strike the right balance in shaping a city so that it remains grounded in its past while also affording space to subsequent generations to build the future. While all sorts of specific criteria and metrics could be proposed to evaluate when a new development merited displacing its predecessor, these should ultimately summarize to the question of whether or not the lives of subsequent generations are bettered by the change.
It was the evaluation of that question that led this proposal to include the relocation or reconstruction of the IHoJ. The IHoJ’s current location at the center of the southern end of the Roppongi 5-chome West site effectively precludes any development of size on this end of the site. While that in-and-of-itself is not a problem, when considering the floor area of office space, housing, and community institutions that the site has the potential to support, the remaining options would be to build a tower of unparalleled height and expense on the site’s northern half or to otherwise cluster several towers across the middle and northern portions of the site. The latter option, while more feasible, would have the unfortunate effect of preventing many of the features highlighted in this plan, such as the large central garden, while also blocking views of Tokyo Tower from Roppongi Hills and generally creating a more claustrophobic neighborhood, with many of the windows of buildings opening out only onto the windows of neighboring buildings.
Instead of such an approach wherein the public realm would be relegated to an afterthought placed in the space remaining after the cluster buildings are constructed, the approach of forming the site around a central garden with the floor area concentrated in towers at either end allows the site’s true potential to be realized. While the existing garden of the IHoJ is certainly beautiful, as a private garden, that benefit is necessarily limited. However, through the relocation of the IHoJ and its garden illustrated in this proposal, a private garden of similar scale can be maintained while also enabling the creation of a substantial new public garden whose benefit can be enjoyed by all.
In seeking to find the balance between preservation and renewal, I am struck by a practice of Ise Grand Shrine in Mie Prefecture. Despite a history measured in centuries (if not millennia), the main buildings and bridge remain quite young, owing to a tradition of being rebuilt in alternating locations every 20 years. The hope of this proposal is that perhaps in a similar way, the IHoJ can find renewal and longevity via a similar rebuilding or relocation that unlocks its neighborhood’s full potential for generations to come.
保存に関して
ニューヨーク市の郊外で育った私にとって、大都市への入り口は象徴的なグランド・セントラル・ステーションでした。数え切れないほど通り過ぎましたが、私はいまだにそのデザインと職人技の野心的挑戦と美しさに感銘を受けてます。グランド・セントラルの気分を高揚させる壮大さは、マディソン・スクエア・ガーデン競技場の下に後付けで取り付けられた、狭く暗く混沌とした迷路のような通路から成る、ニューヨークのもう一つの主要駅、ペン・ステーションとはまるっきり対照的です。そのため、同様の古典的装飾様式の美しさと旅客体験を持つペン・ステーションがかつて存在し、それが現在の陰気な複合施設の建設のために取り壊されたことを知ったときに驚きました。グランド・セントラルを取り壊す似たような計画があったことを知りさらに驚き、保存が置換よりも明らかに好ましい例で取り壊しを防いだ人々に心から感謝しています。
それと同時に、都市は現在の状態を永久に保持することはできません。都市は人々の活動を可能にするために存在し、かつて不可能だったデザインや構造を構築するための新しい技術が進化すると共に、人々のニーズやライフスタイルも時代とともに変化します。生物学と同様に、更新と進化が都市の健康には不可欠です。
そして、抑制のない再開発と硬化した停滞の両極端から、都市を形作る際に適切なバランスを見つける課題に移ります。過去に根ざしつつ、将来の世代が未来を築くためのスペースを提供することが求められます。新しい開発が前身に取って代わる価値があるかどうかを評価するために、様々な具体的な基準や指標が提案されるかもしれませんが、最終的には、後続世代の生活が変化によって改善されるかどうかの問いに集約されるべきです。
その問いの評価の結果、この提案が国際文化会館の移転または再建を含むようになりました。国際文化会館の現在の場所は、六本木5丁目西側の南端の中心にあるため、この場所の大規模な開発を事実上阻止しています。それ自体は問題ではありませんが、オフィススペース、住宅、コミュニティ施設の床面積を考慮すると、残された選択肢は、敷地の北半分に比類なき高さと費用のタワーを建てるか、または敷地の中央および北部にいくつかのタワーをクラスター化することです。後者のオプションは、より実現可能ですが、この計画で強調されている多くの特徴、例えば大きな中央庭園を含めることができず、また、六本木ヒルズから東京タワーを見ることができなくなり、おおむねより閉所感のある地域を作り、建物の多くの窓が隣接する建物の窓に面することになります。
クラスター建物が建設された後に残った空間に公共空間が後回しにされるようなアプローチではなく、中央庭園を中心に敷地を形成し、床面積を両端のタワーに集中させるアプローチにより、敷地の真のポテンシャルを実現することができます。国際文化会館の既存の庭園は美しいですが、私有庭園であるため、その利点は必然的に限られています。しかし、この提案で示された国際文化会館とその庭園の移転により、同じ規模の私有庭園を維持しつつ、誰もが楽しめる大規模な新しい公共庭園の創造が可能になります。
保存と更新のバランスを求める中で、私は三重県の伊勢神宮の慣行に感銘を受けました。何世紀もの(何10世紀ものでなければ)歴史を持つにもかかわらず、主要な建物や橋は非常に若く、20年ごとに交互に立て直す伝統があるためです。この提案の希望は、おそらく同様な形で、国際文化会館が再建または移転によって更新と長寿を見出し、将来の世代のためにその地域の完全なポテンシャルを開放することです。

